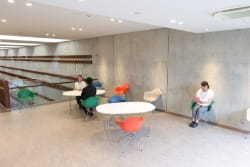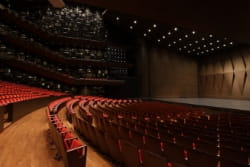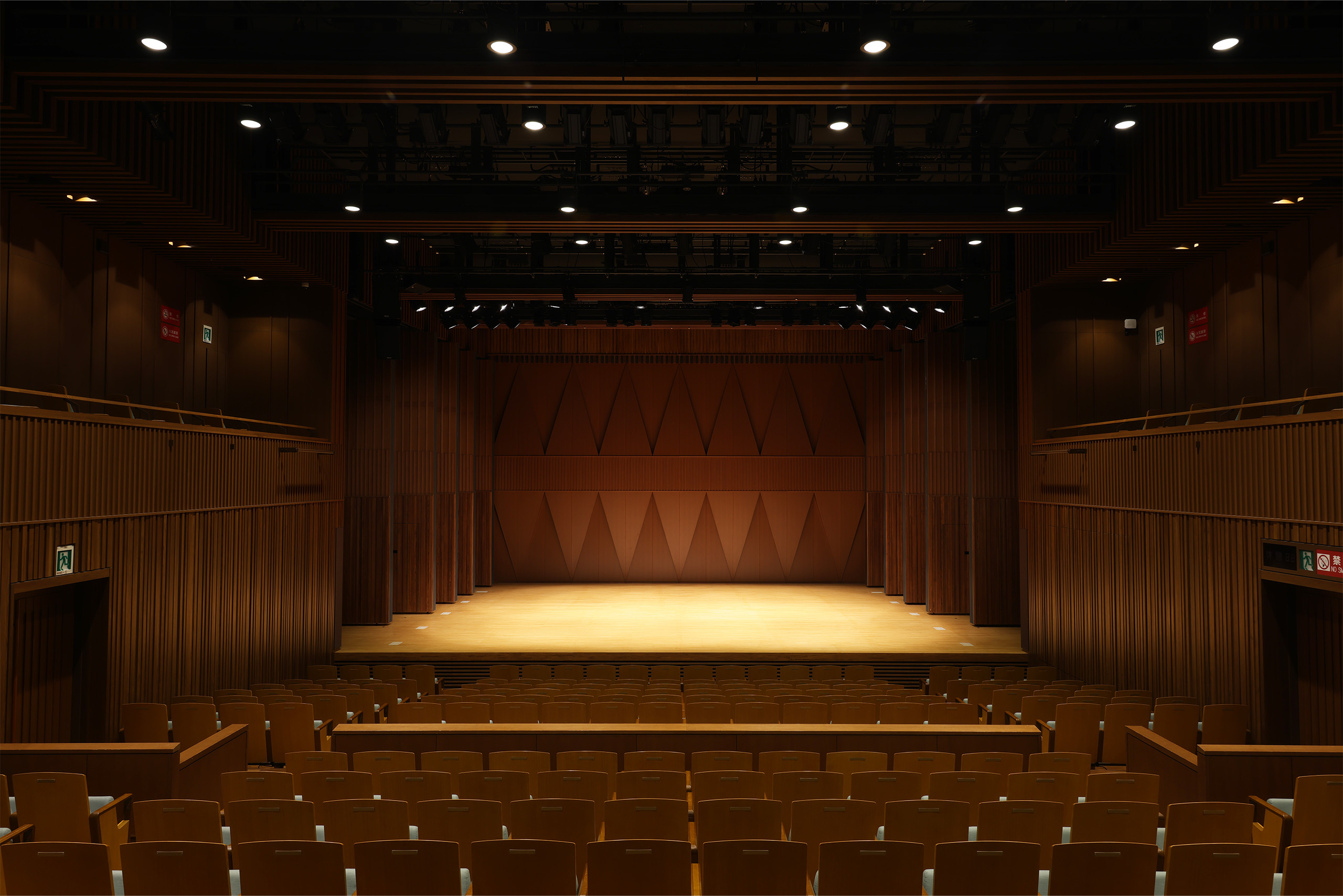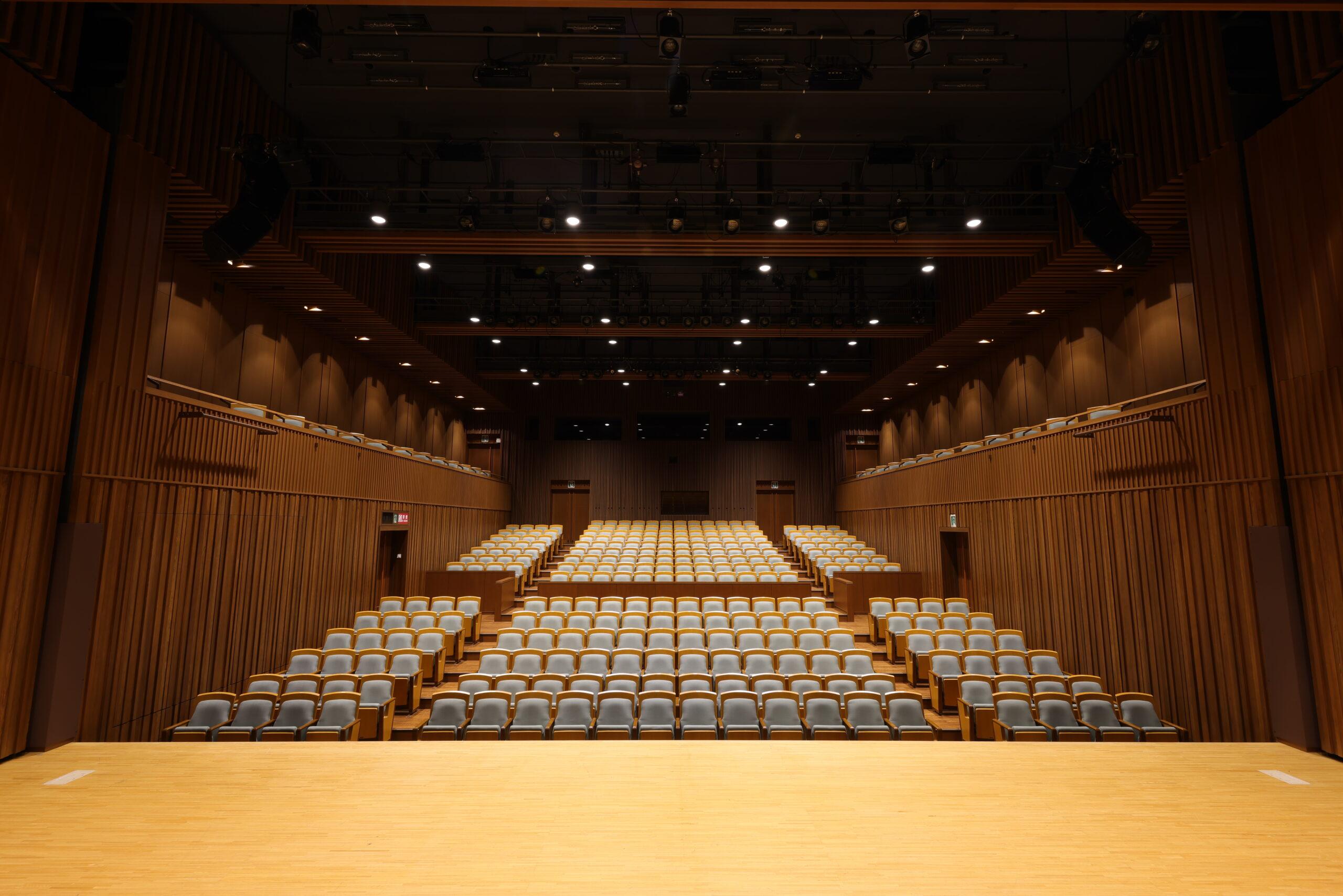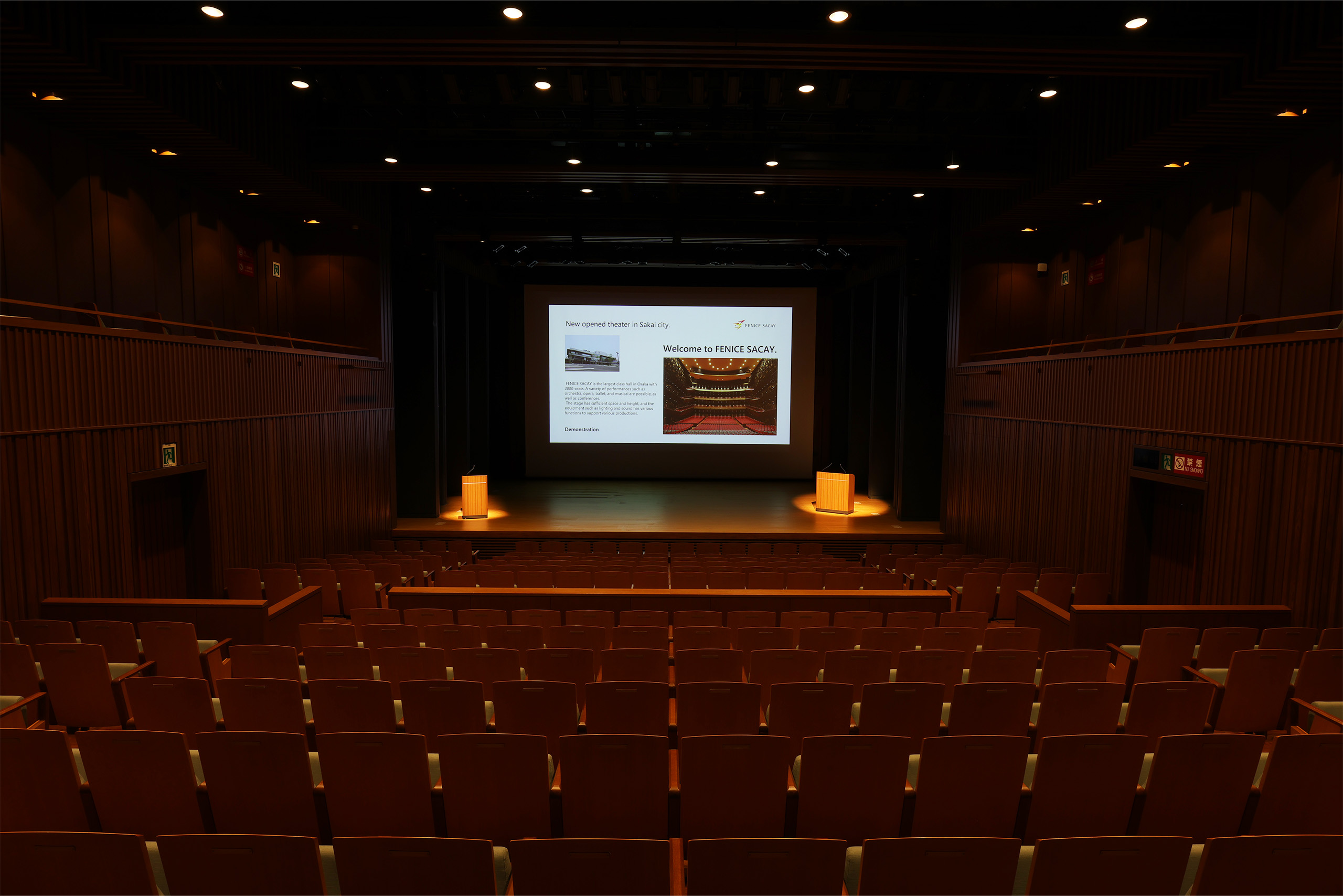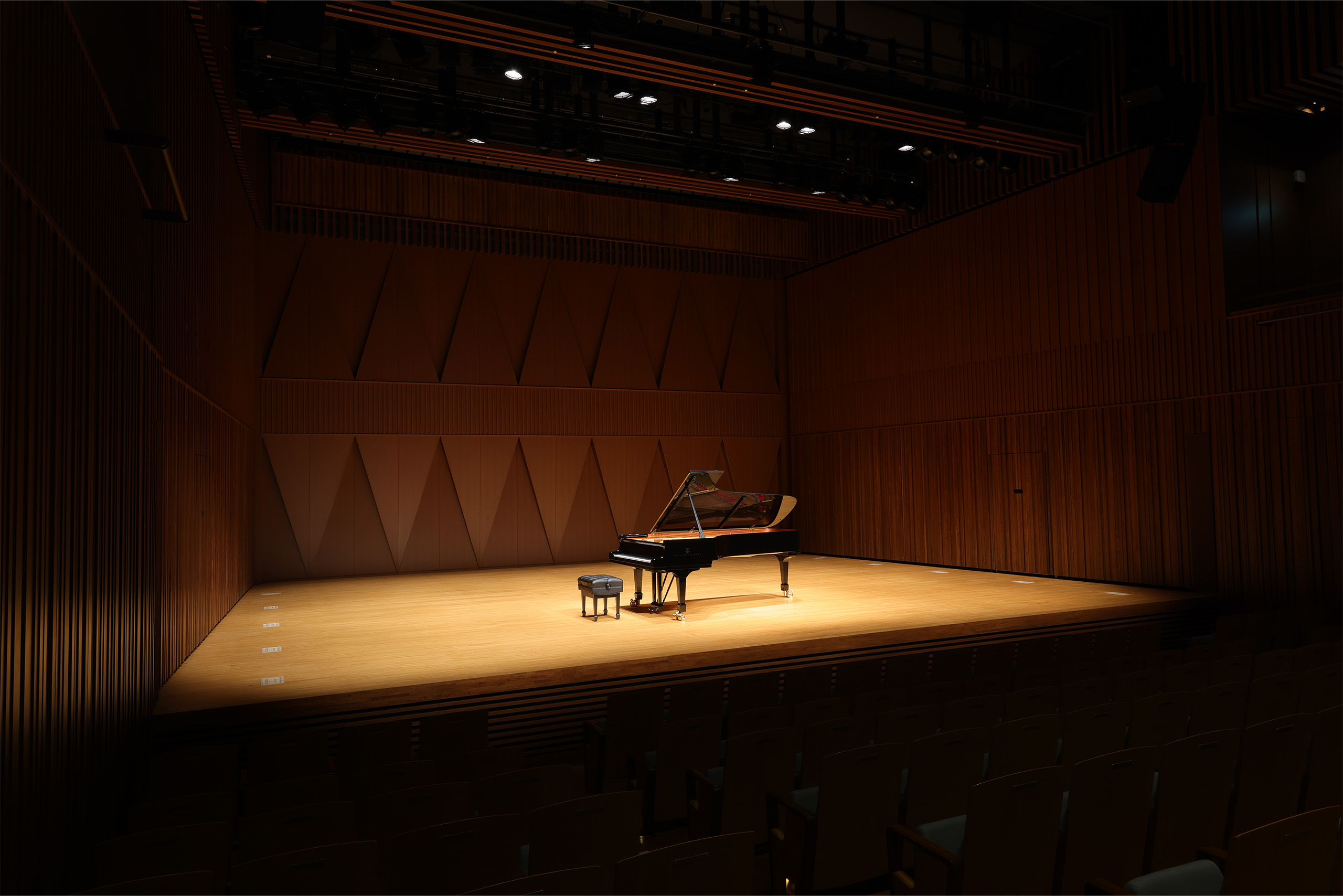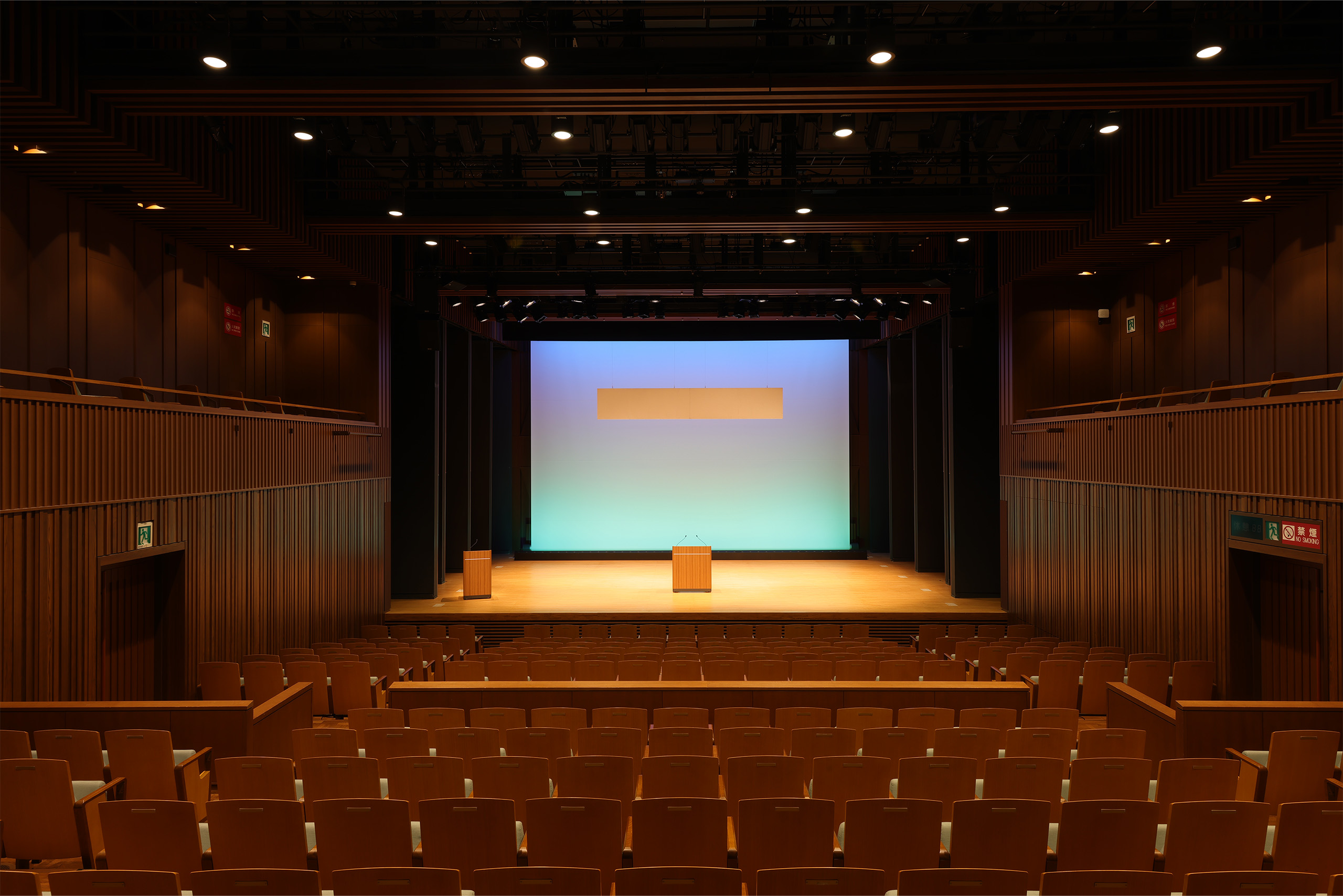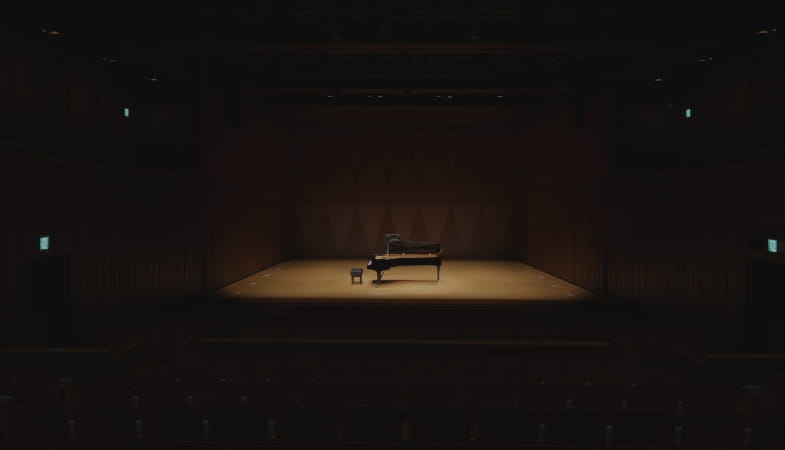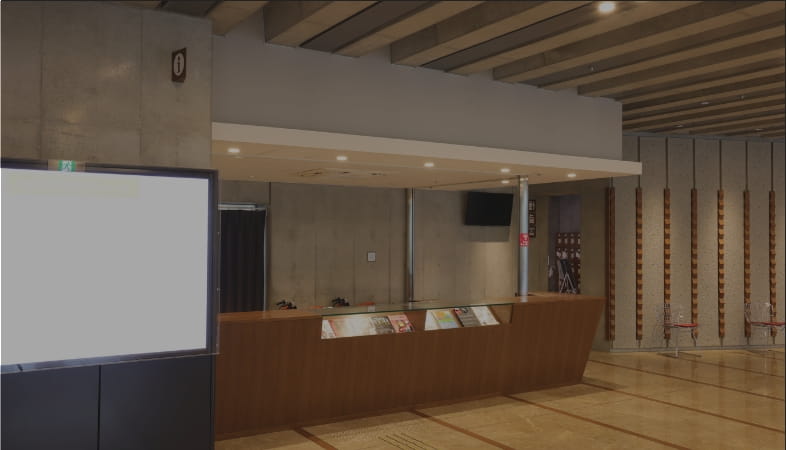Overview
- Seating area
-
■312 seats
1st floor audience seats (284 seats), wheelchair seats (4 seats)
Second-floor balcony seats (total of 24 seats on the left and right)
■Bathrooms
For men, 3 private stalls, 8 urinals
For women, 11 private stalls
2 accessible bathrooms
- Stage
-
Stage: width 12.2m x depth (*1) 9.6m x height 5.4~9.0m
(one box type)
※1 From the front of the stage to the horizon curtain
- Dressing room area
-
1 production waiting room
4 dressing rooms
1 shower room
I hot water supply room
1 multipurpose toilet
1 lounge
- Hours
-
Morning 9:00-12:00
Afternoon 13:00-17:00
Night 18:00-22:00
All day 9:00-22:00




