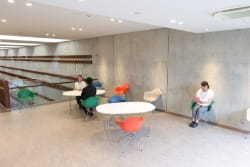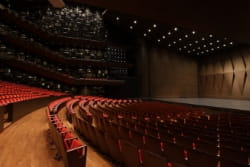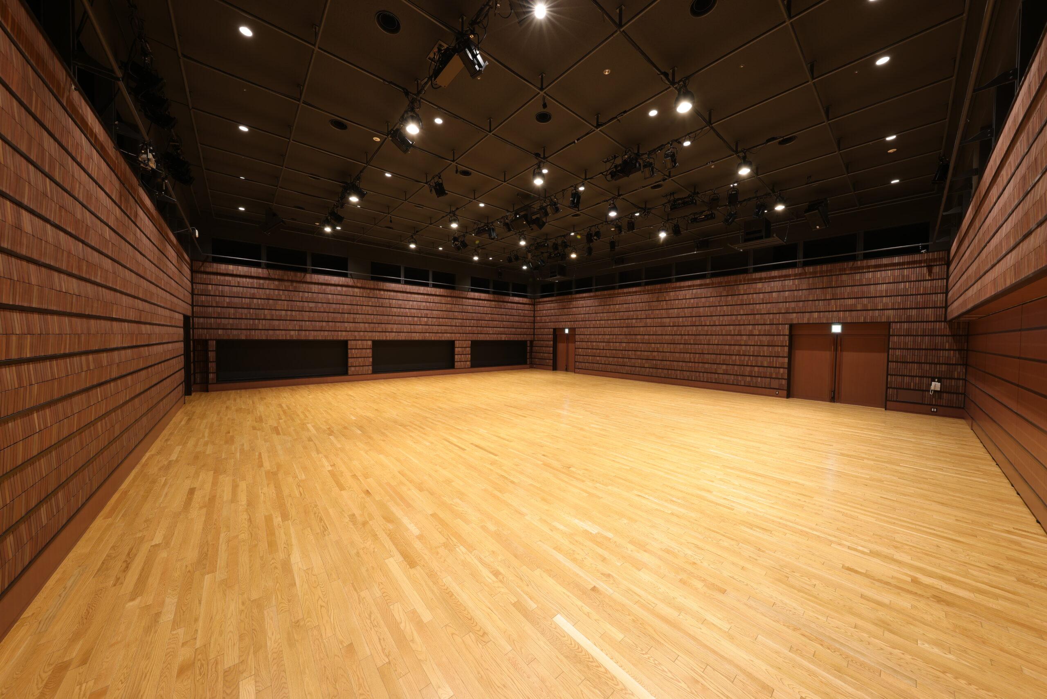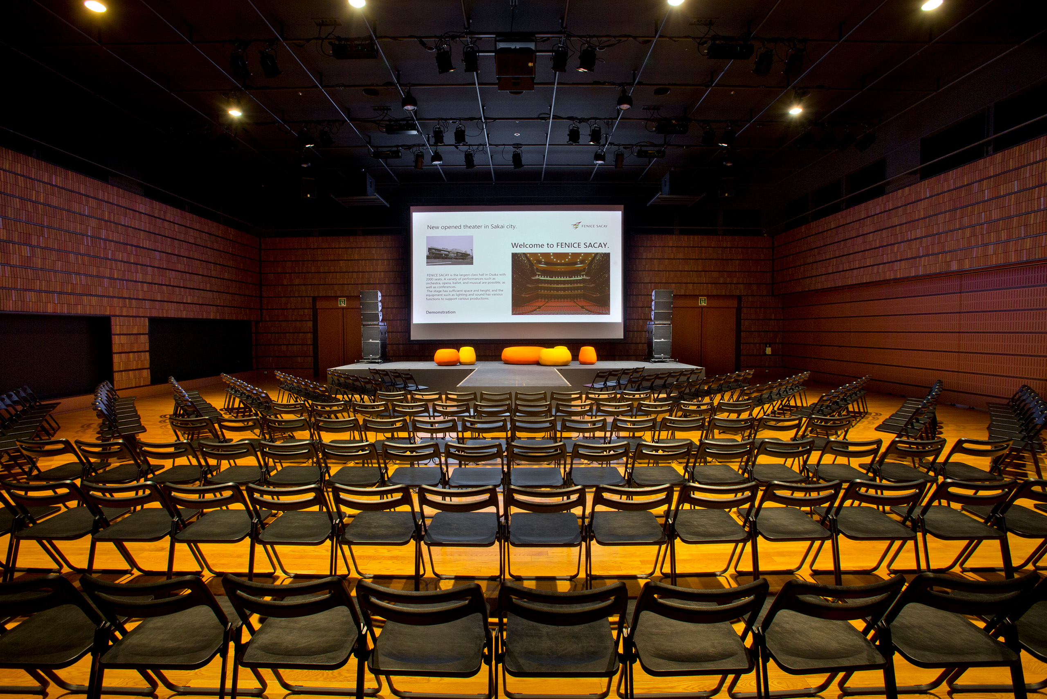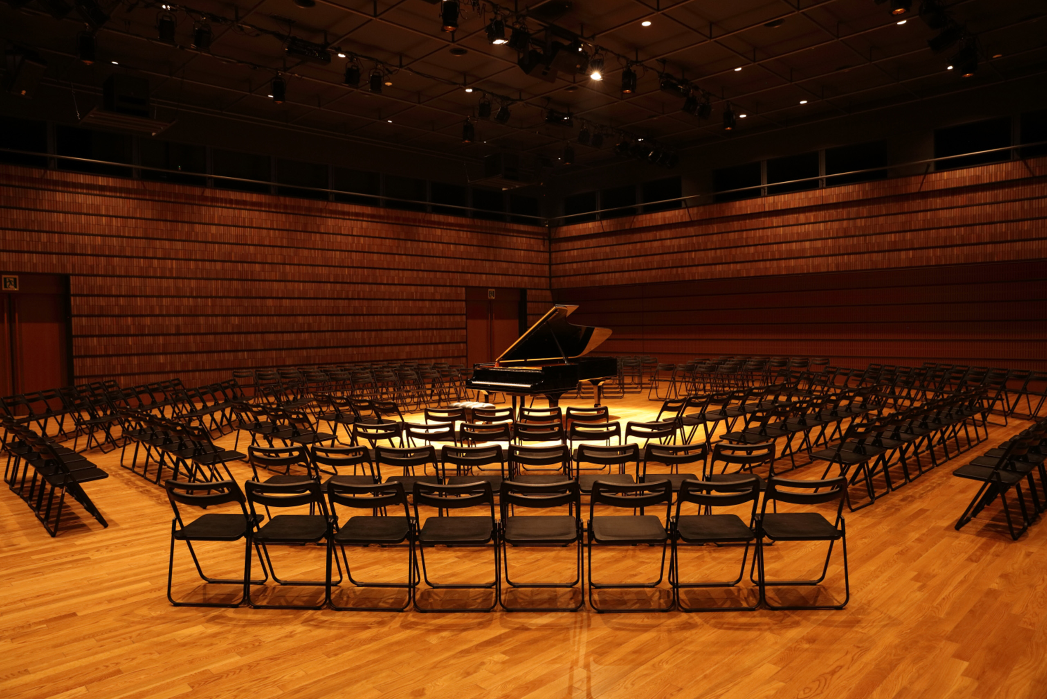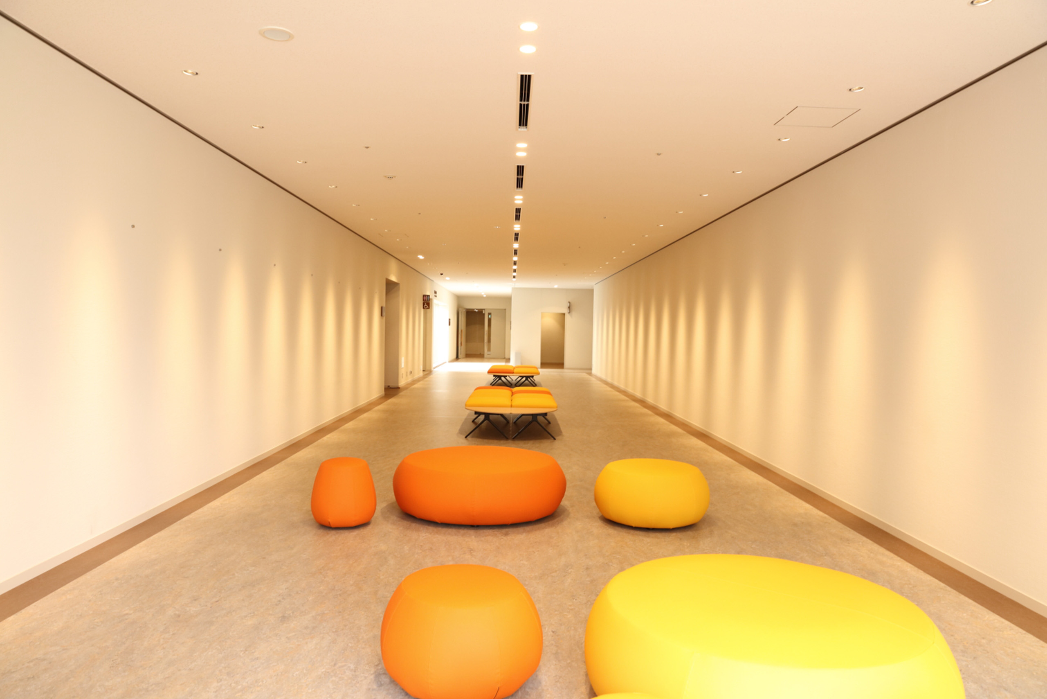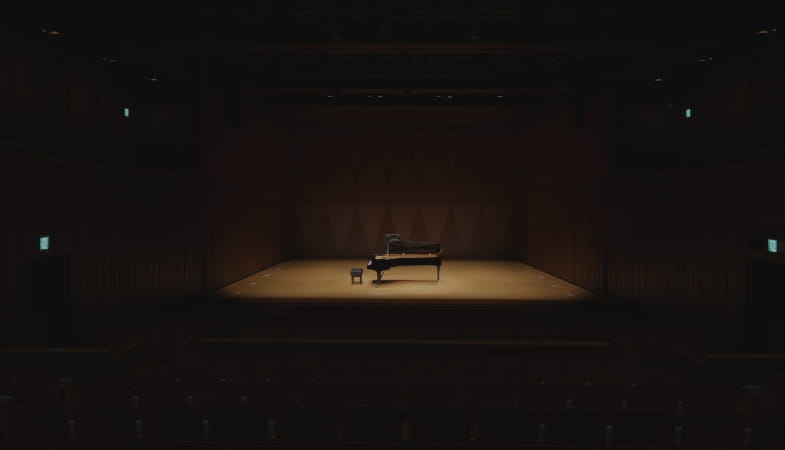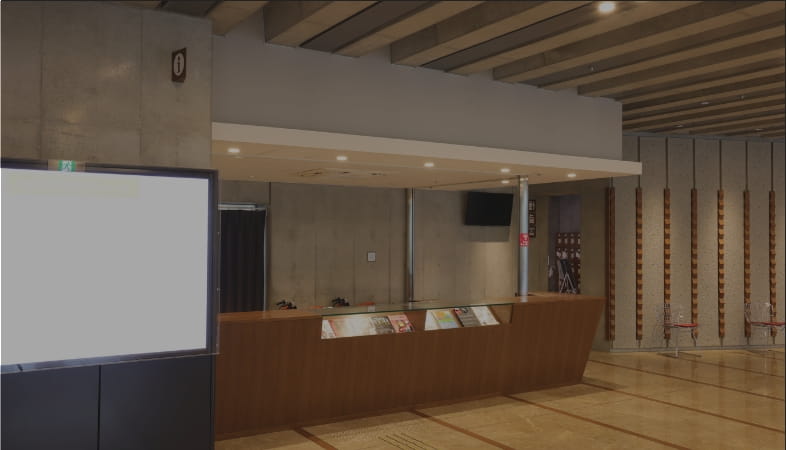Overview
- Studio area
-
■Overview
Capacity: 220 people
※Varies depending on specifications
Area:287㎡(17.6m×16.3m)
Height:6.5m
Floor: wooden flooring
Structure: Sound and vibration isolation structure
■Facility
The north wall can be turned into a one-sided mirror.
■Bathrooms
For men (2 private stalls, 4 urinals)
For women (4 private stalls)
1 accessible bathroom
■Others
Eating and drinking allowed
- Dressing room area
-
1 organizer waiting room
2 dressing rooms
1 hot water supply room
- Hours
-
Morning 9:00-12:00
Afternoon 13:00-17:00
Night 18:00-22:00
All day 9:00-22:00




