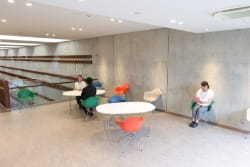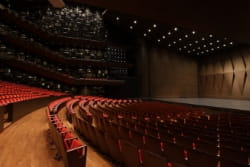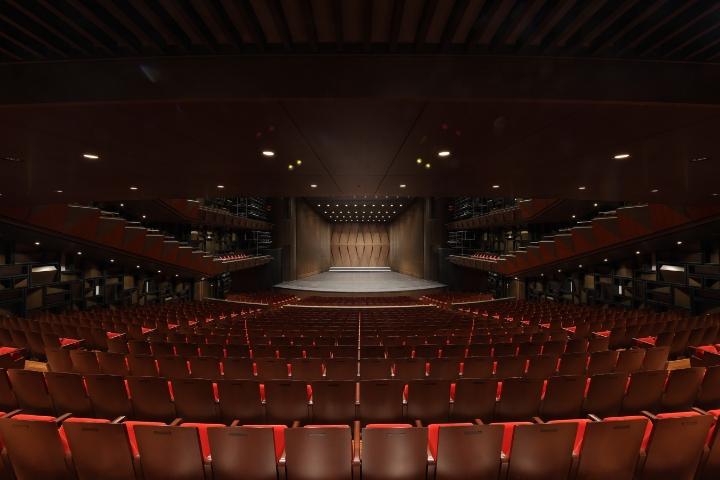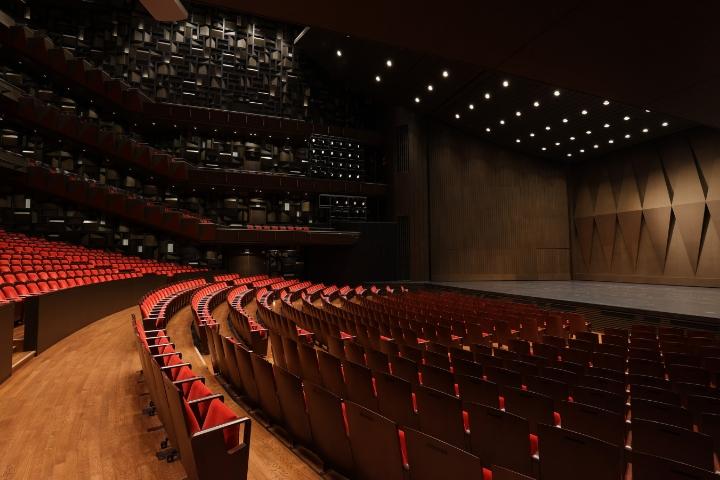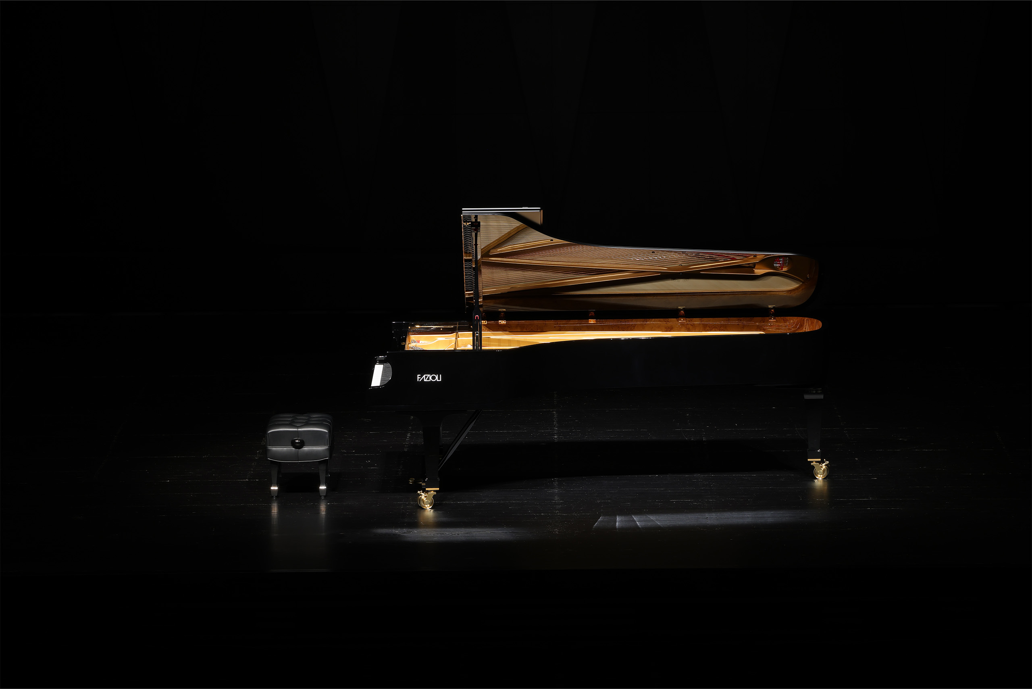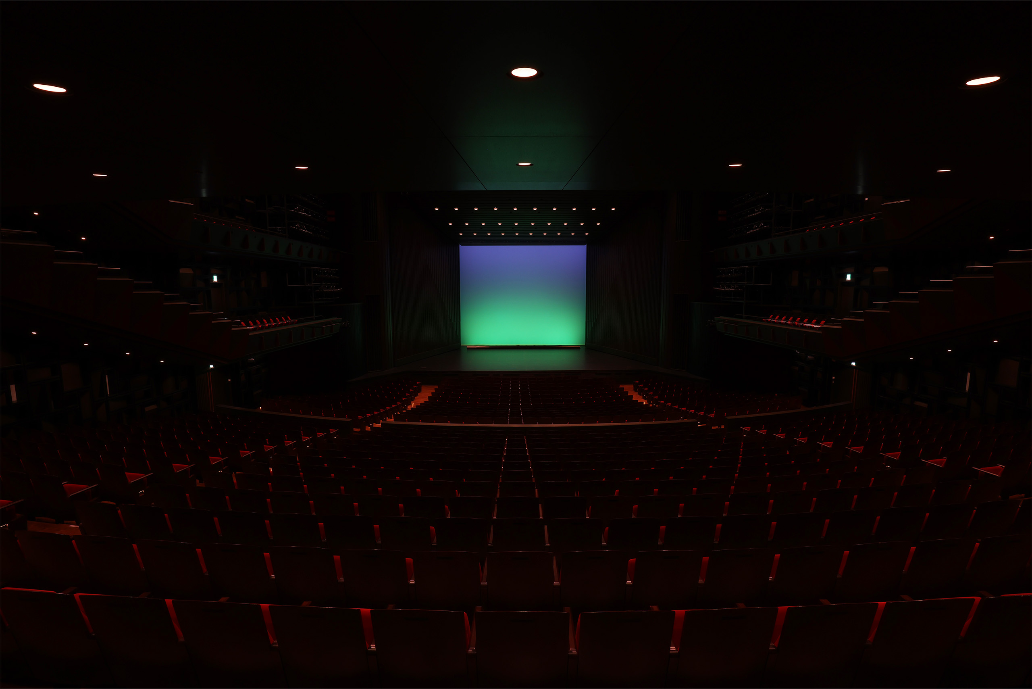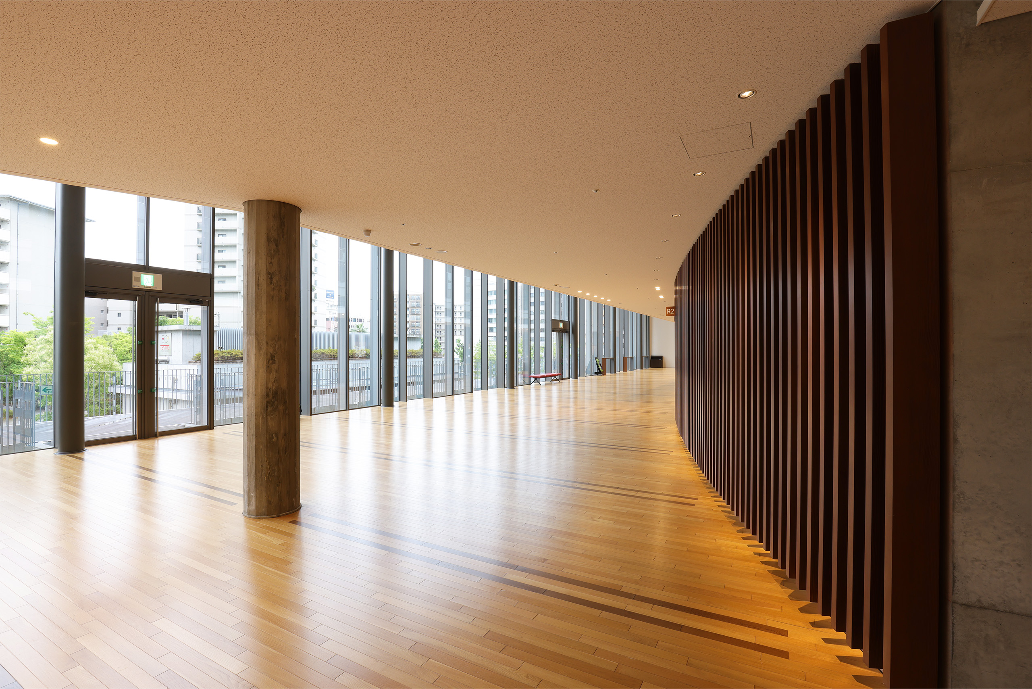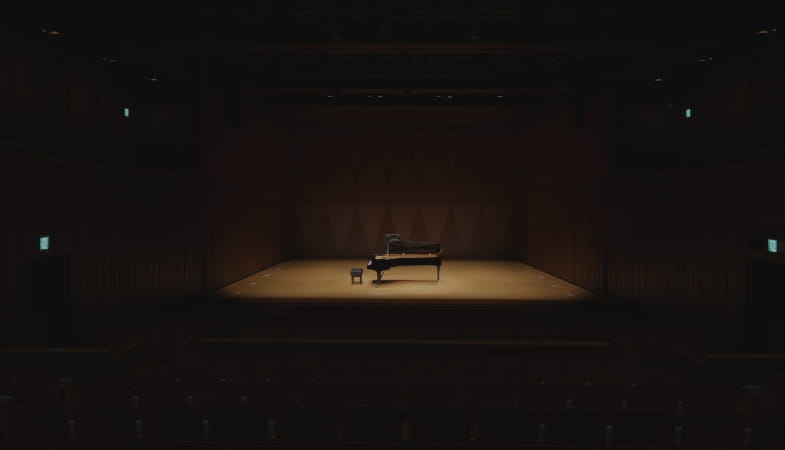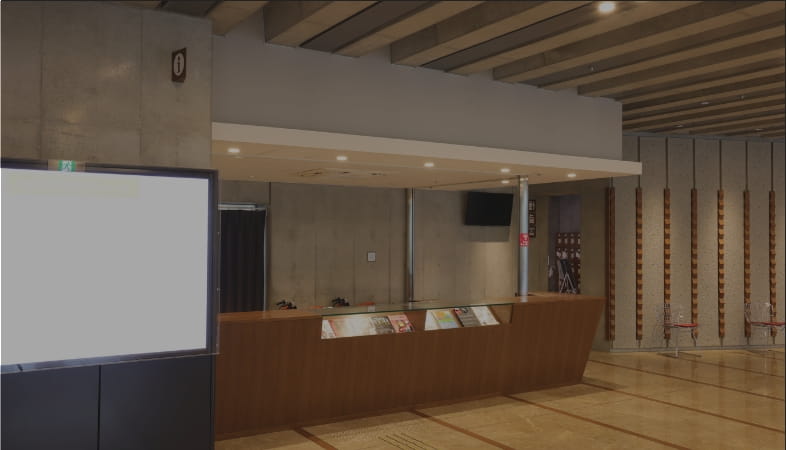Overview
- Seating area
-
■2,000 seats
1st floor audience seats (1,076 seats)
2nd floor seating (340 seats)
3rd floor audience (296 seats)
4th floor audience (276 seats), wheelchair seats (12 seats)■Bathrooms
For men (13 private stalls, 56 urinals)
For women (75 private stalls)
Accessible bathrooms (8)■Buffet
The buffet opens when the venue opens. We sell soft drinks and alcoholic beverages for audiences to relax during the opening and breaks.
- Stage
-
- Main stage: Frontage 18.0m x Depth (*1) 22.0m x Height 9.0~12.5m
(proscenium format)*1 From the front of the stage to the horizon curtain - Right side of the stage:W15.9m × D23.8m
- Left side of the stage:W 7.2m × D 23.8m
- Backstage:W 20.0m × D 9.3m
※With rear projection space - Orchestra pit: 107㎡ (can be used as a front stage)
- Main stage: Frontage 18.0m x Depth (*1) 22.0m x Height 9.0~12.5m
- Dressing room area
-
1 production waiting room
2 special dressing rooms
9 dressing rooms
2 waiting rooms
4 shower rooms
2 hot water supply rooms
3 accessible toilets
2 lounges※Special dressing room 1 has a semi-computer piano (Steinway: B211).
※Dressing room 7 has an upright piano (Yamaha SU7).
- Hours
-
Morning 9:00-12:00
Afternoon 13:00-17:00
Night 18:00-22:00
All day 9:00-22:00




